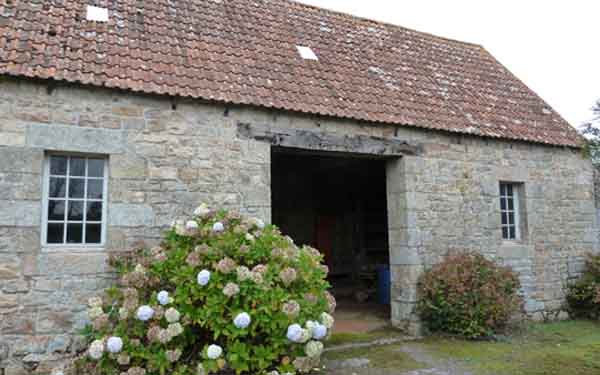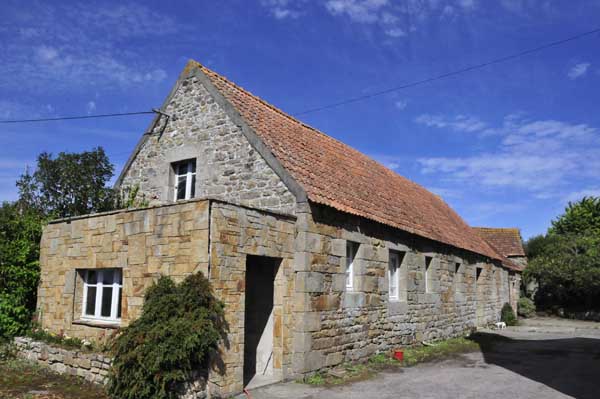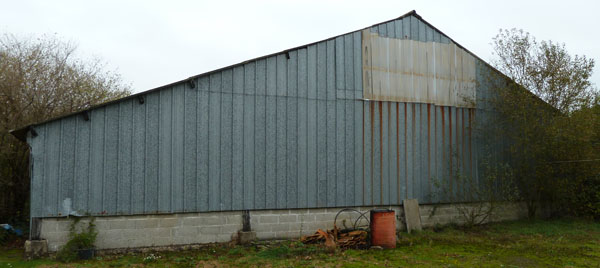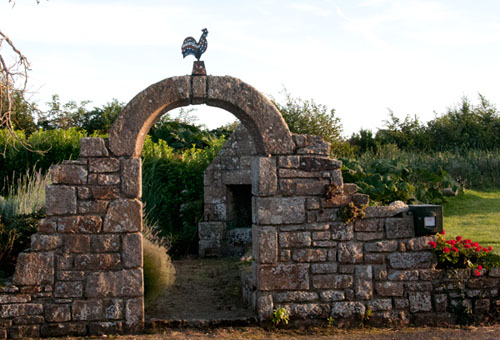KERGOMAR, a real estate opportunity !…
This estate is offered for starting price 200.000 €
For information, tour of the property or inquiries, please email M° Rouxel - our agent, Notary at Ploumilliau : tel +33-296-35-45-07
Attractive estate available immediately, that includes: main building and annexes all stone erected, several spacious covered barns, lot size is 27000m2. Ideal location for spacious living, return from work while enjoying locally crafted regional products particularly farm and sea food…

Kergomar is an original building listed as a remarkable landmark of the Ploumiliau county, a couple of miles off the town center which includes several stores and shops [particularly a famous provider of cooked pork and for fresh or cooked fish, a wellknown fishmonger].The city of Lannion is a few miles away and has several established industries, malls and a famous food market. The area also offers beautiful beaches and coastal landmarks such as Saint-Michel and the impressive cliffs of Locquemeau which are only 3 miles away.

The estate is eye catching and offers multiple possibilities for upgrades, whether remodeling options or conversion of some of the existing assets into business related options. The main building offers 150m2 of living space and the amenities include latest insulation (class C), double pan windows, central heating, two full baths, two fire places, one half bath, spacious kitchen and living room. The main fire place has recently been upgraded to add a Polyflam foyer that generates an additional convenient heat circulation system while enjoying open fires. A third floor is accessible by inside stair case and opens into a large attic that can be readily remodeled for additional living area.

Against the house an old barn stands with high ceilings and can be turned into a car garage or other storage use. This available additional space could be utilized as a house store front for visitors with exposure on the South side and front house access. The barn includes a second story, accessible by stair case, of more than 80m2 on hard wood floor and ready for upgrade.

Near the house, a long building stands which used to be a series of stables and has been partly turned into living space, the rest could be converted into guest units. The side entrance to the building leads to a guest kitchen and bedroom which could easily host up to four people. A stove, heating system, half bath are included.

Several storage buildings stand on the estate such as this 400m2 barn (picture) as well as a hangar of 100m2 which has cement grounds, car garage, and a 20 meter long stable. All these additional assets can be used for storage of wood logs or covered space for the winter.


The beauty of this estate lies mostly with the gardens and landscaping that offer flowery colors exposed on the South side, lavish entrance to the property with this stone porch and water well which is electrically connected for service. There are multiple artifacts of traditional value such as feeding trough, stone columns, and even an old cider press. The property includes countless trees and shrubs, grass areas and various borders of stone walls around ponds and bird watching viewpoints.